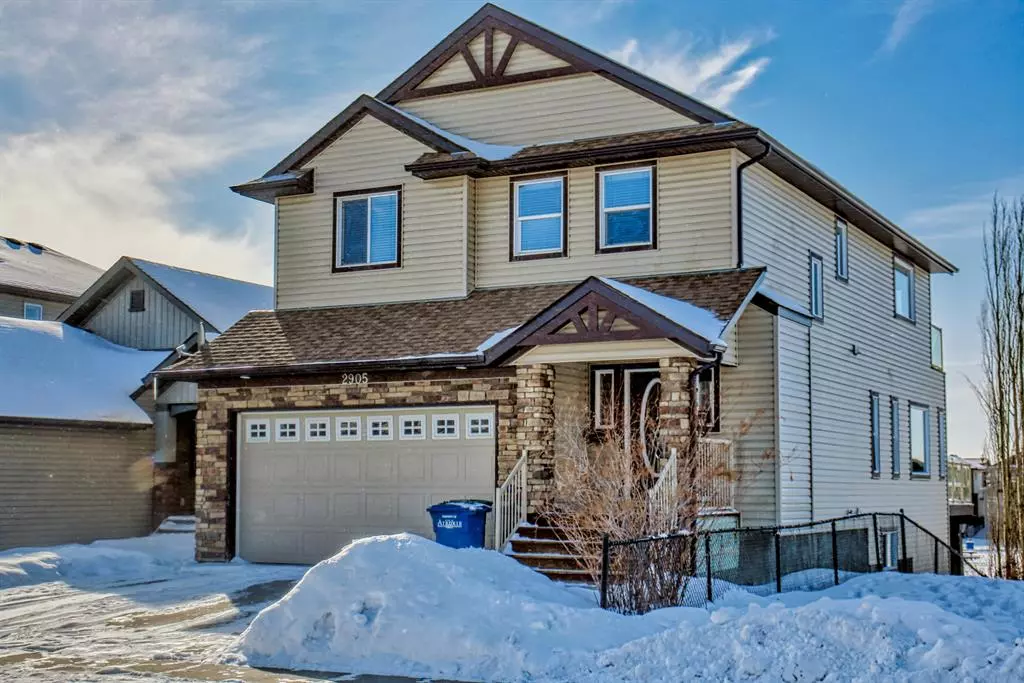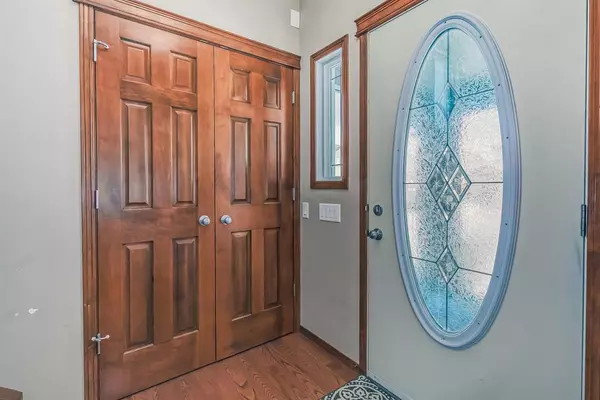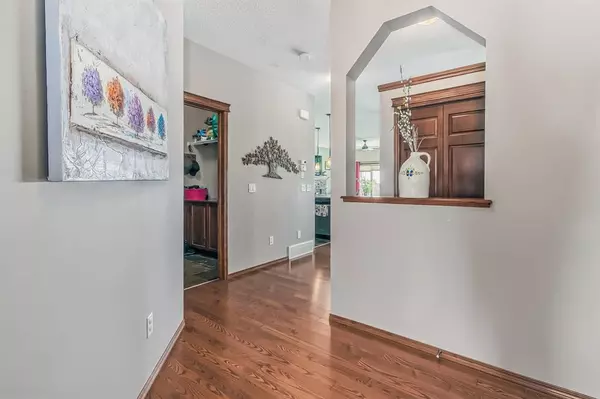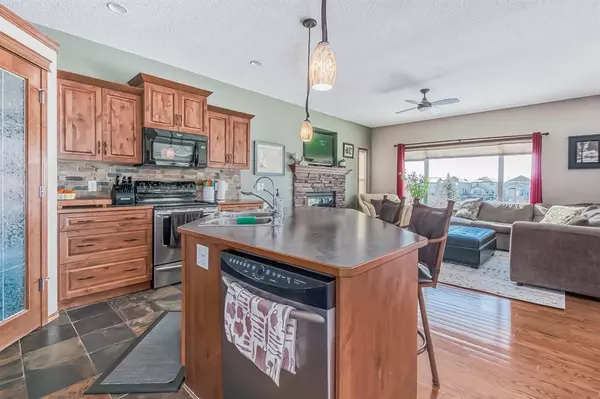$659,000
$669,900
1.6%For more information regarding the value of a property, please contact us for a free consultation.
4 Beds
4 Baths
2,161 SqFt
SOLD DATE : 03/31/2023
Key Details
Sold Price $659,000
Property Type Single Family Home
Sub Type Detached
Listing Status Sold
Purchase Type For Sale
Square Footage 2,161 sqft
Price per Sqft $304
Subdivision Prairie Springs
MLS® Listing ID A2031412
Sold Date 03/31/23
Style 2 Storey
Bedrooms 4
Full Baths 3
Half Baths 1
Originating Board Calgary
Year Built 2008
Annual Tax Amount $3,546
Tax Year 2022
Lot Size 3,906 Sqft
Acres 0.09
Property Description
Fantastic opportunity to own a gorgeous 4-bedroom home in the sought after community of Prairie Springs in Airdrie. This home has been lovingly cared for and features a fully developed, walk-out illegal suite! Backing west onto a large green space that has a play park for kids, there is also plenty of green space on the side of the house to give you the feel of a corner lot home! As you enter the main floor, you are met with beautiful hardwood flooring and 9-foot ceilings. Spacious, open concept living room and dining area features a large eating nook and a stone-faced gas fireplace. The kitchen area has stainless steel appliances, plenty of solid maple cupboards and a large island with ample room for seating and a great spot for entertaining. Extremely convenient walk-through pantry connects you to the mudroom with access to the double attached garage. Access to the back deck from the main floor will greet you with a great view of the play park and greenspace. Upstairs features 3 generously sized bedrooms, laundry room and a 4-piece bathroom. The sizable primary suite boasts a perfect sitting area or fitness space, with access to a private balcony and a great view. Ensuite features a walk-in closet, separate shower, and jetted soaker tub. The lower-level illegal suite features a private walk-out entrance! This area is fully developed with a kitchenette, eating area, bedroom, 3-piece bathroom, laundry and family room with large windows and plenty of natural light. Close to many walking paths and a short walk to the Chinook Winds Regional Park! Don’t miss out on this rare opportunity, call Realtor today!
Location
State AB
County Airdrie
Zoning R1
Direction E
Rooms
Other Rooms 1
Basement Separate/Exterior Entry, Finished, Walk-Out
Interior
Interior Features Ceiling Fan(s), High Ceilings, Jetted Tub, Kitchen Island, No Smoking Home, Pantry, Walk-In Closet(s)
Heating Forced Air, Natural Gas
Cooling None
Flooring Carpet, Ceramic Tile, Hardwood, Laminate
Fireplaces Number 1
Fireplaces Type Gas
Appliance Dishwasher, Dryer, Electric Stove, Garage Control(s), Microwave Hood Fan, Refrigerator, Washer, Washer/Dryer Stacked, Water Softener, Window Coverings
Laundry In Basement, Upper Level
Exterior
Parking Features Double Garage Attached
Garage Spaces 2.0
Garage Description Double Garage Attached
Fence Fenced
Community Features Park, Schools Nearby, Playground, Sidewalks, Shopping Nearby
Roof Type Asphalt Shingle
Porch Balcony(s), Patio
Lot Frontage 36.12
Total Parking Spaces 4
Building
Lot Description Backs on to Park/Green Space, Landscaped
Foundation Poured Concrete
Architectural Style 2 Storey
Level or Stories Two
Structure Type Vinyl Siding,Wood Frame
Others
Restrictions Utility Right Of Way
Tax ID 78814767
Ownership Private
Read Less Info
Want to know what your home might be worth? Contact us for a FREE valuation!

Our team is ready to help you sell your home for the highest possible price ASAP

"My job is to find and attract mastery-based agents to the office, protect the culture, and make sure everyone is happy! "







